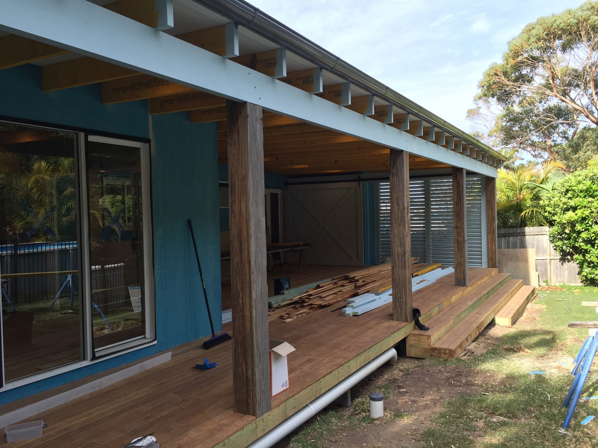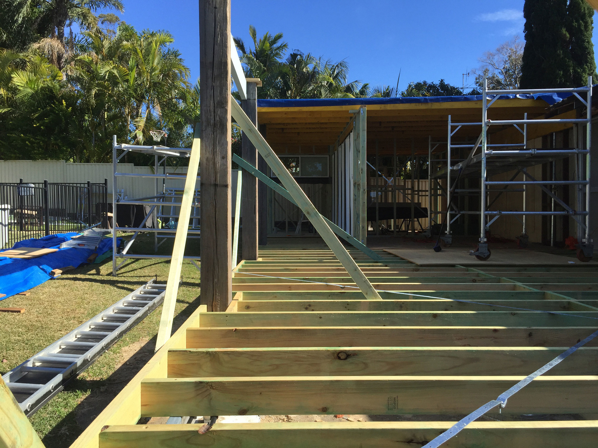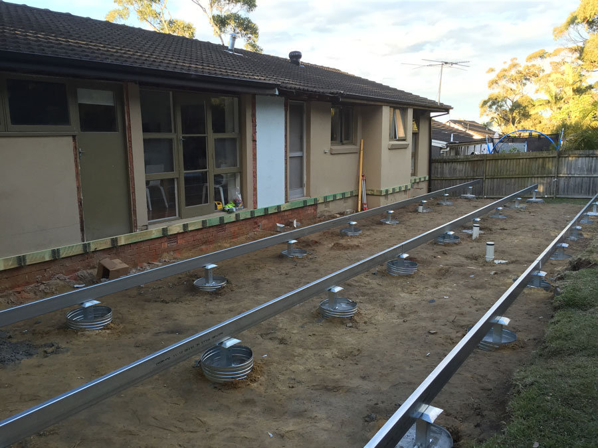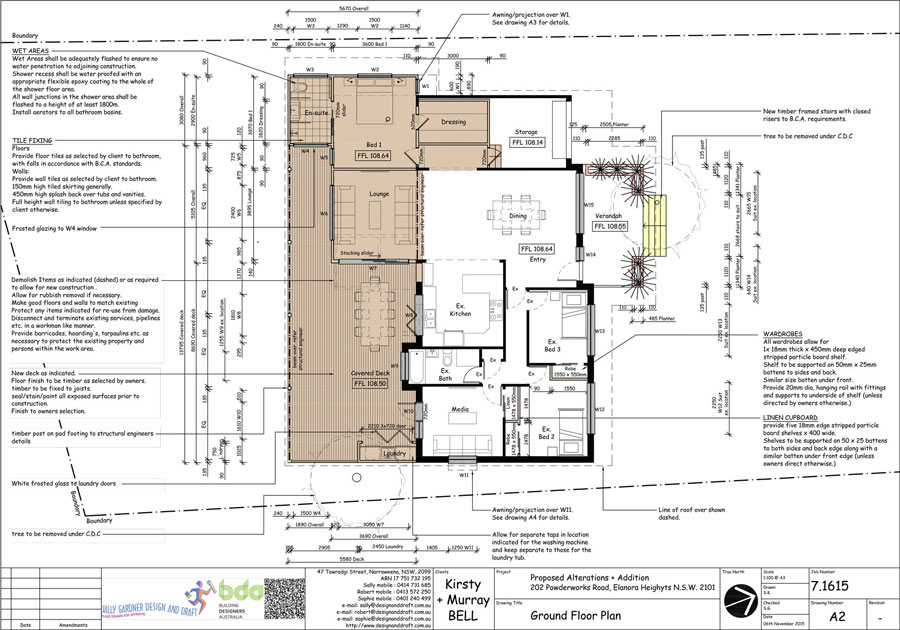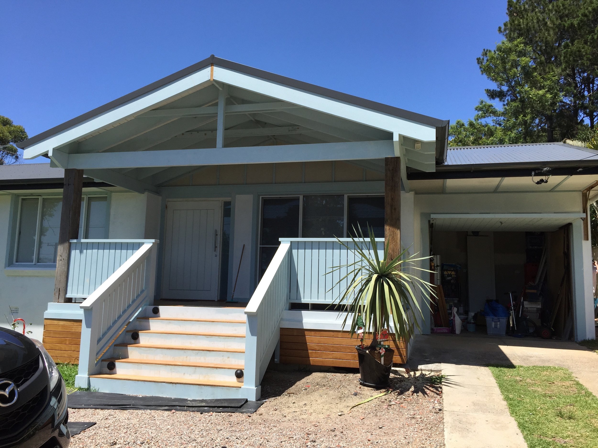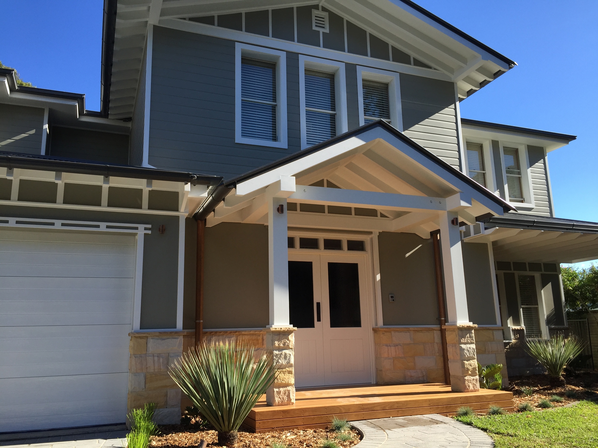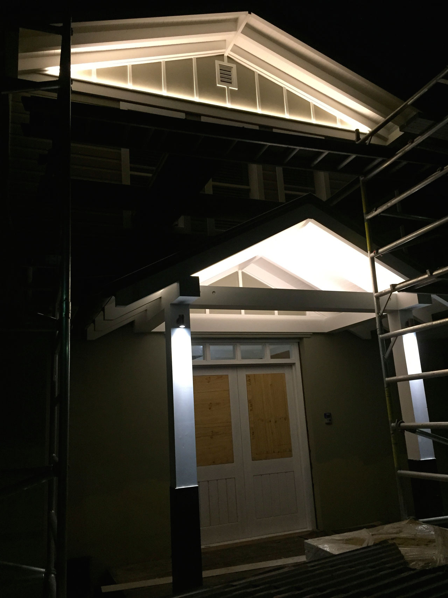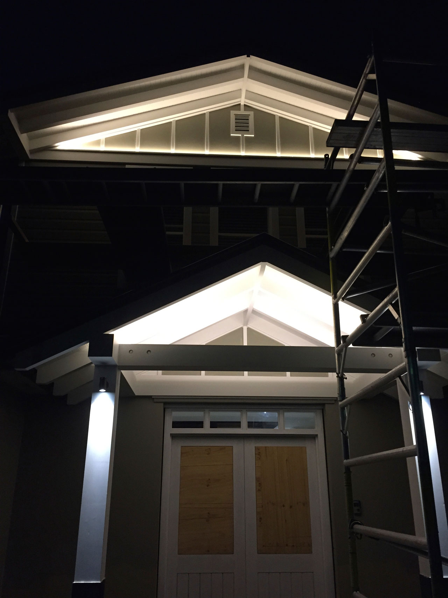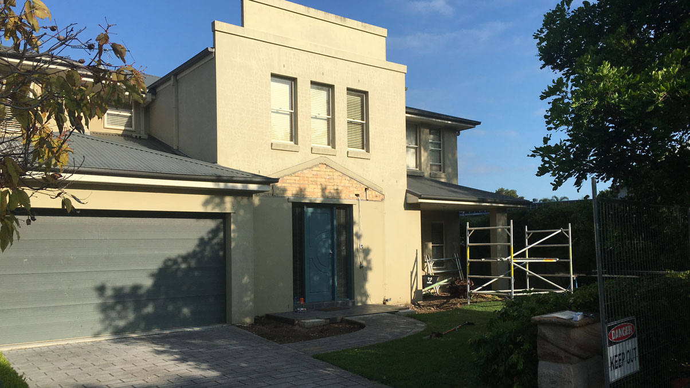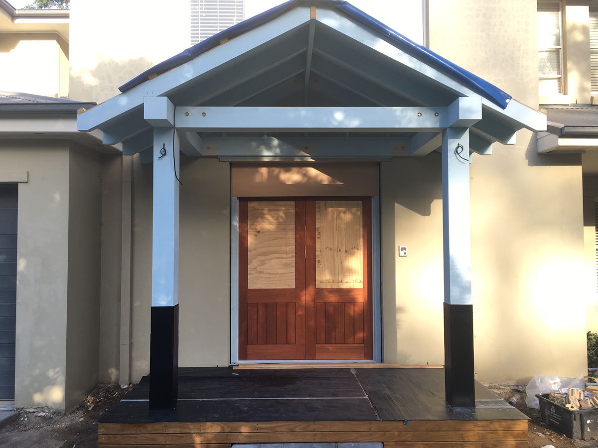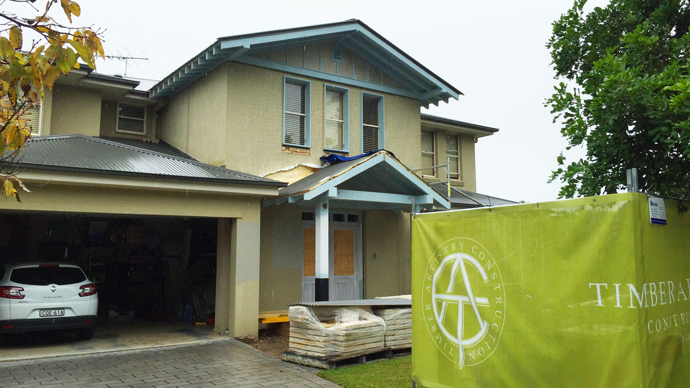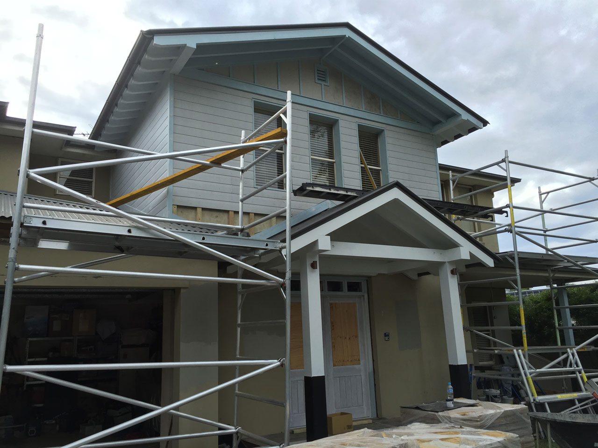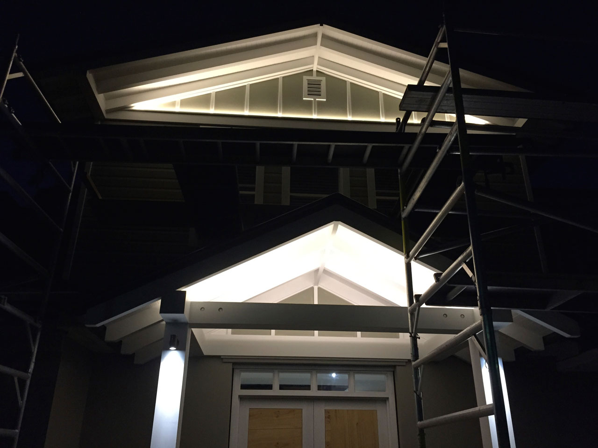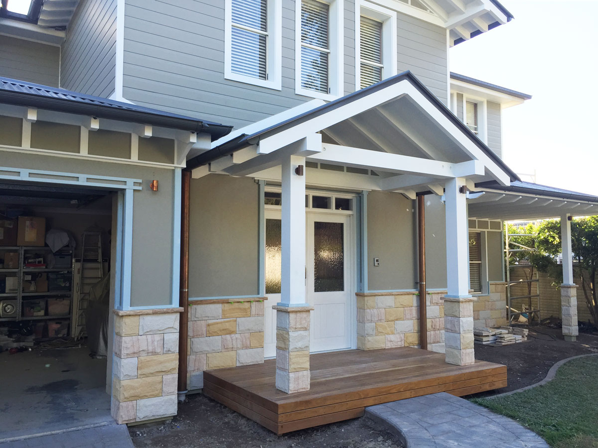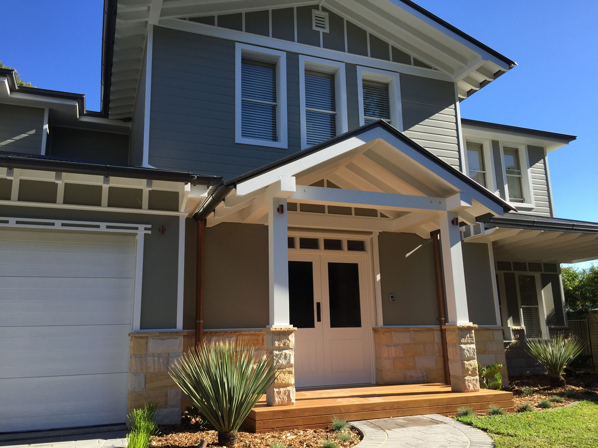Construction of an extension can be directly correlated with a client’s level of excited anticipation. As they see some semblance of a building take shape their level of excited anticipation quickly grows. In this next stage, the 202 is no longer plans on a page or marks in the ground.
Building on the steel framework already in place, timber framed sub-floor strutter is installed as per engineer specifications. Detail comes into play with installation of four 200x200 mm hardwood timber posts sourced by Timber Artistry from an old bridge. This unique detail is striking and already catching the eye.
The new space is arranged and set out into rooms, living spaces and a bathroom. Timber walls made onsite will soon be ready for positioning, while yellow H2 LVL exposed rafters are installed, ready for the ceiling details.
From a practical perspective, installation of sub floor steel beams and structural works are complete, while ground floor plumbing is in place and ready for the new en-suite bathroom.
Up next, the 202 gets some walls and an all important ceiling!






