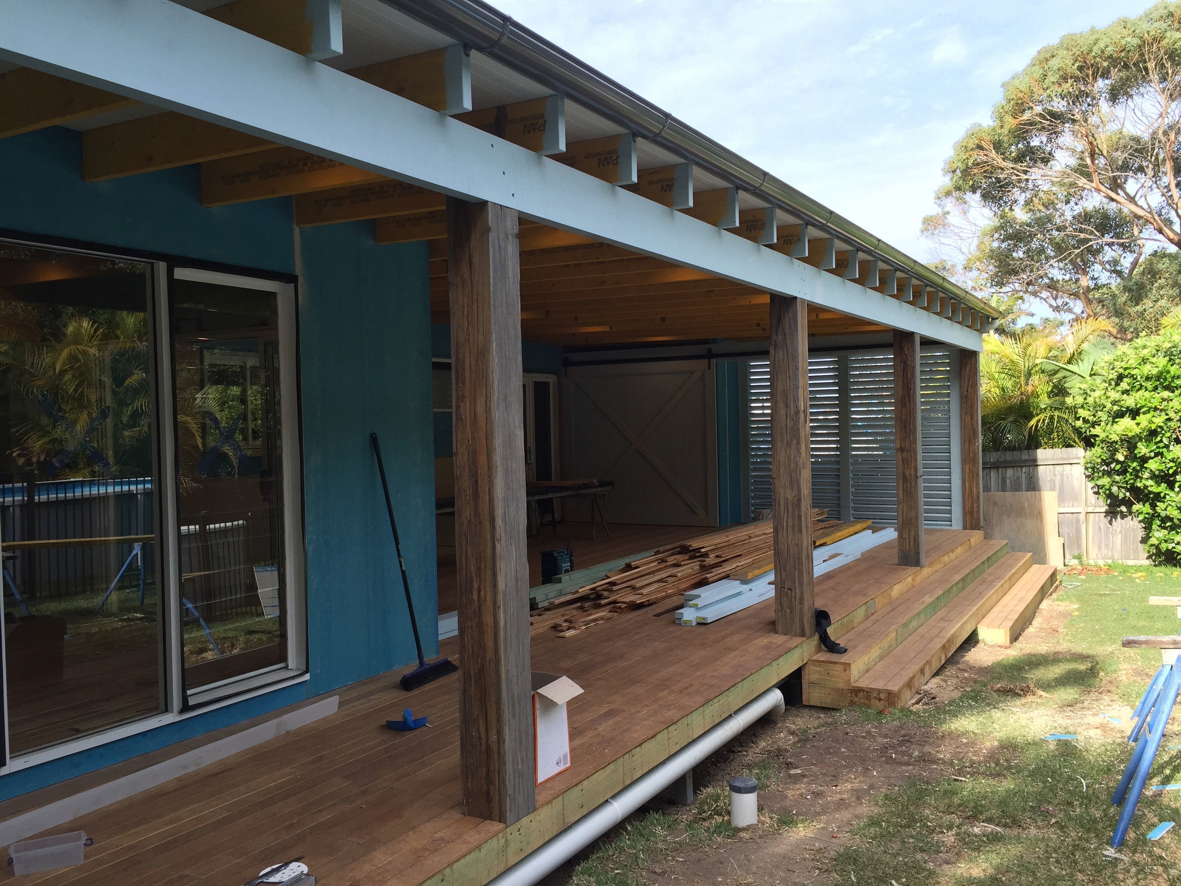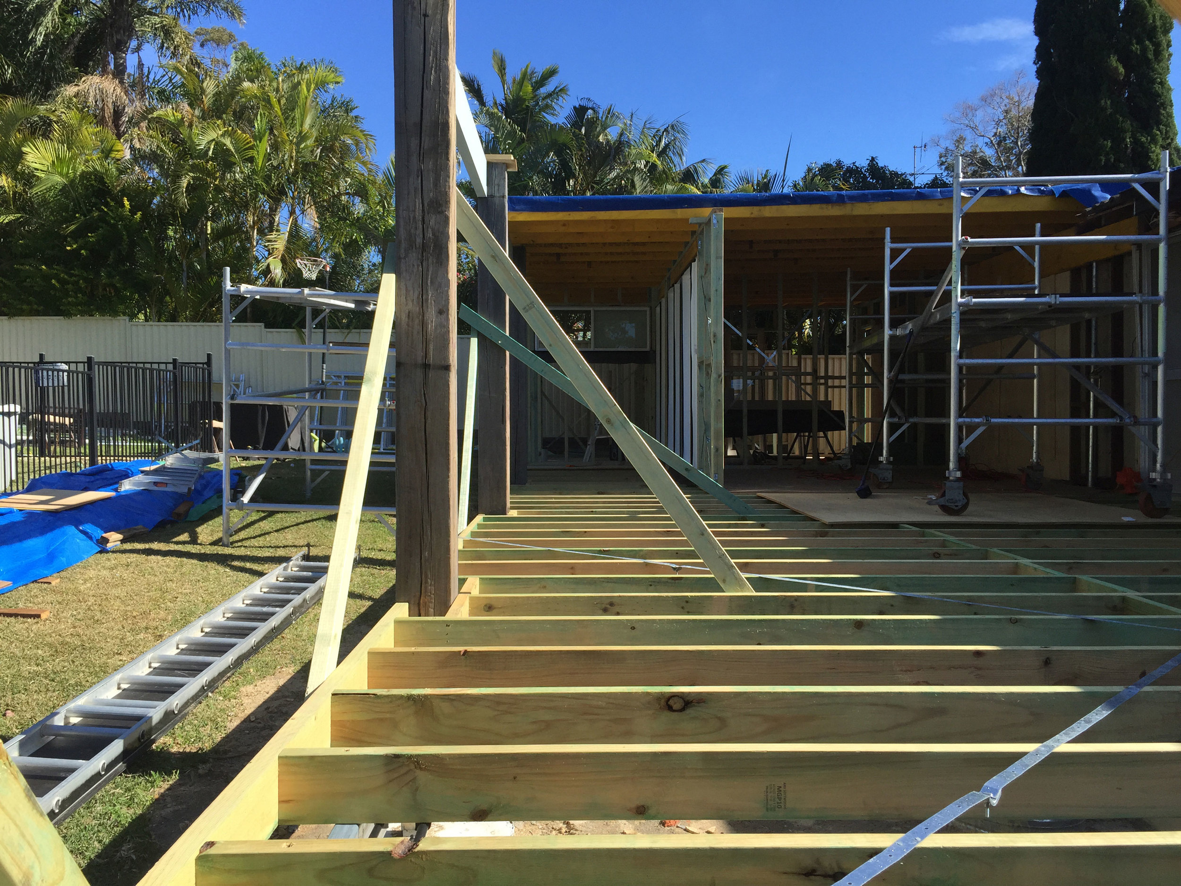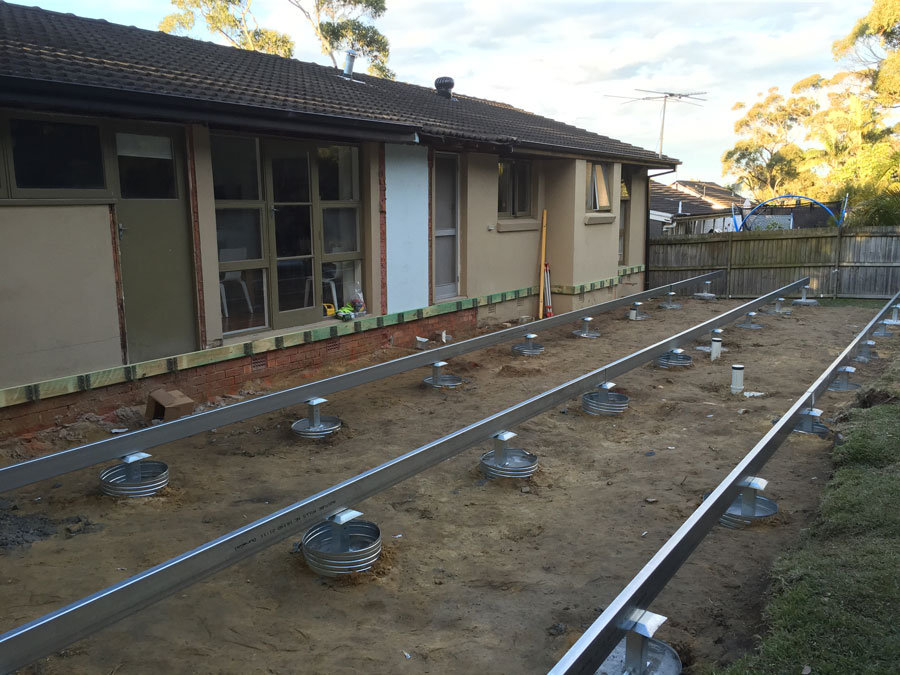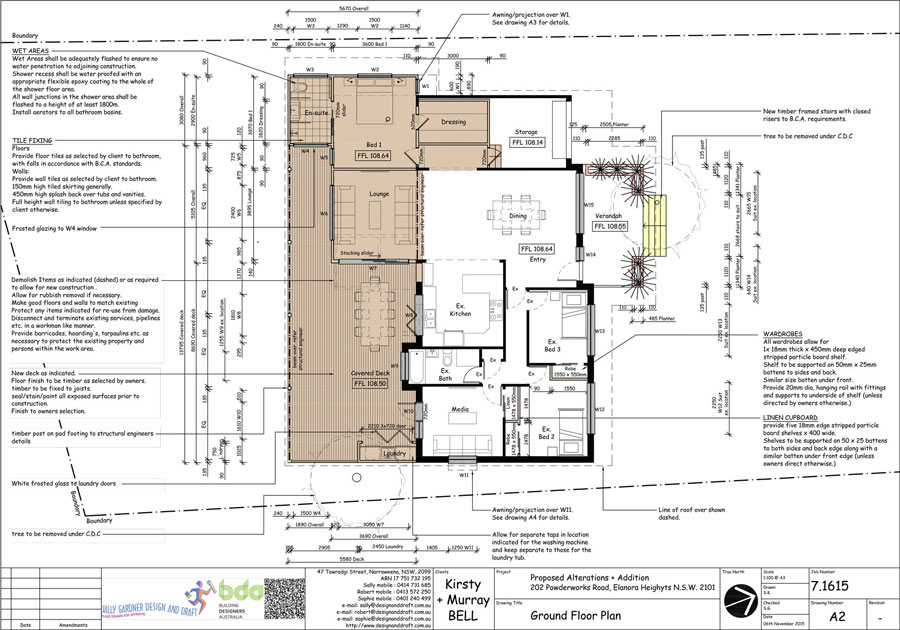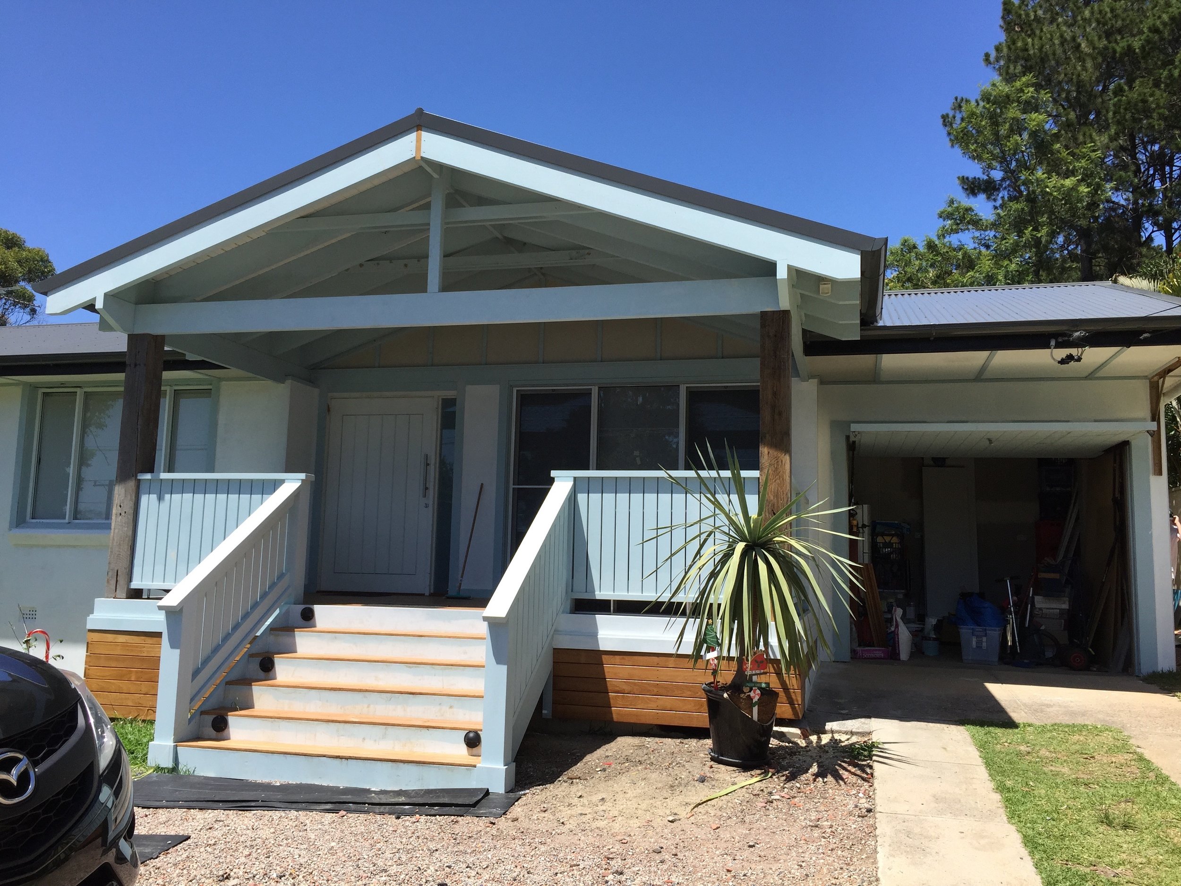With plans approved and finalised, Timber Artistry sets about putting the detailed ‘202’ plans in motion.
Work begins on the rear of the house where the site is set out and surveyor bench marks established. Excavation works are carried out to clear space for the new extension and all new pier liners are installed to sound bearing.
Steel fixing is installed and concrete poured as per engineer specifications. Steel Dura Gal bearers are also installed ready for sub-floor framing to commence.
These early stages of the project illustrate Timber Artistry’s commitment to both quality and aesthetics. Careful planning from ‘the ground up’ at every stage of the project ensures durable, reliable construction.
Check back soon to see the extension take shape.





