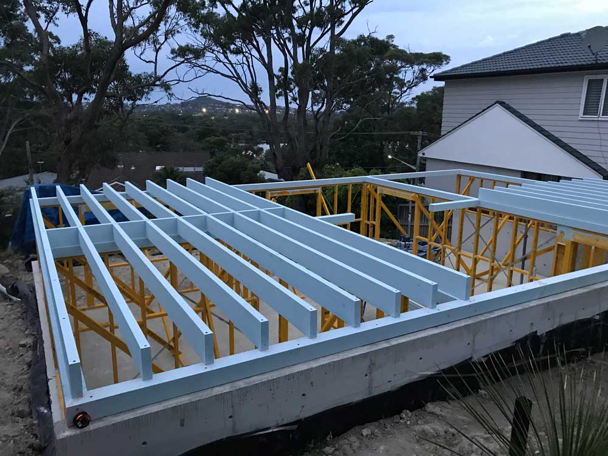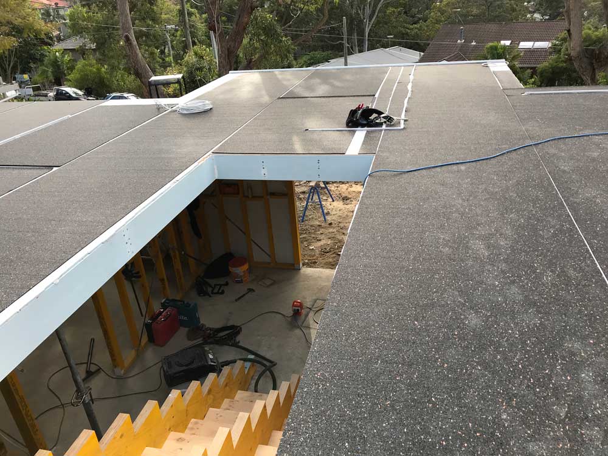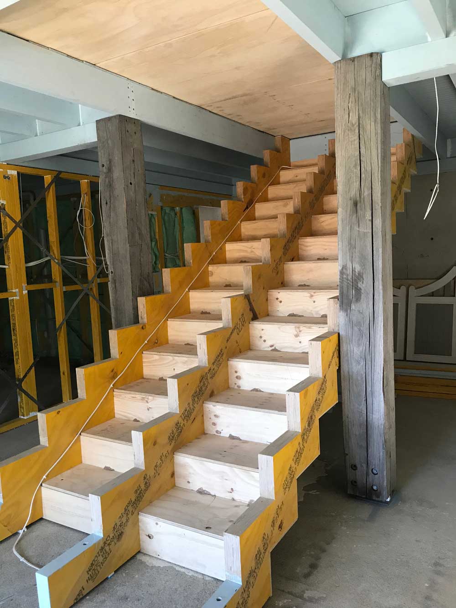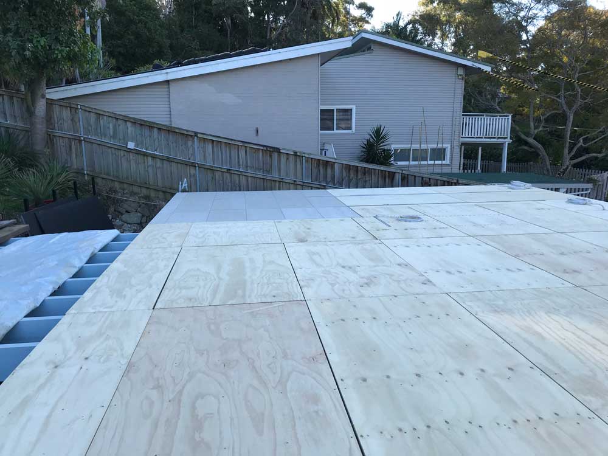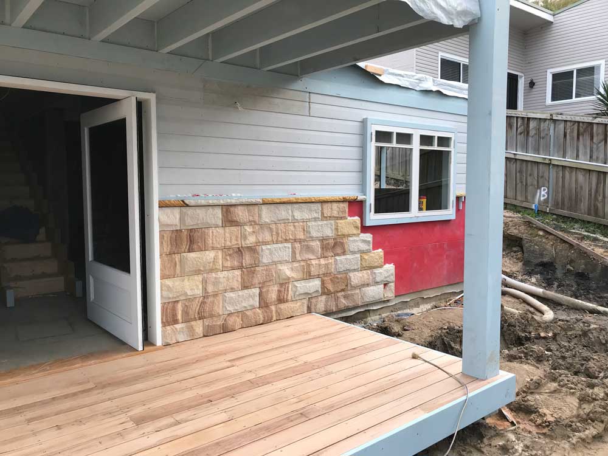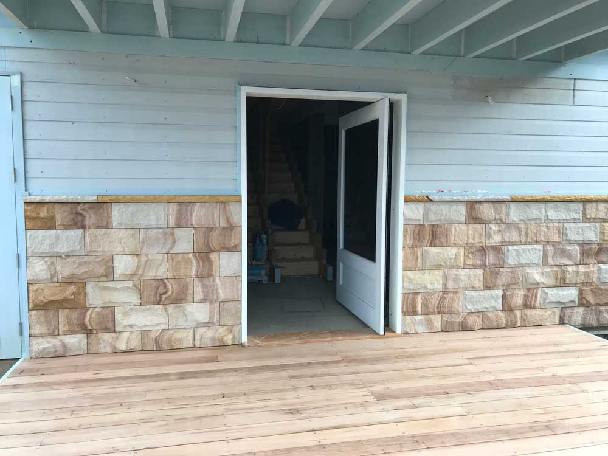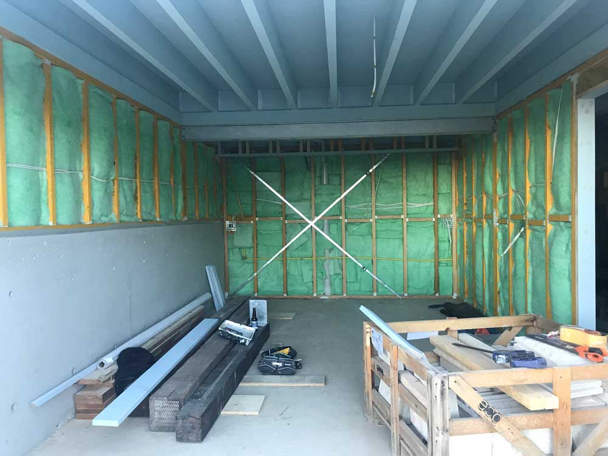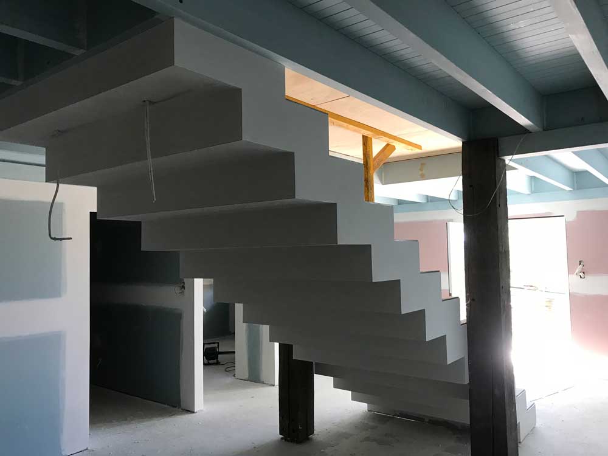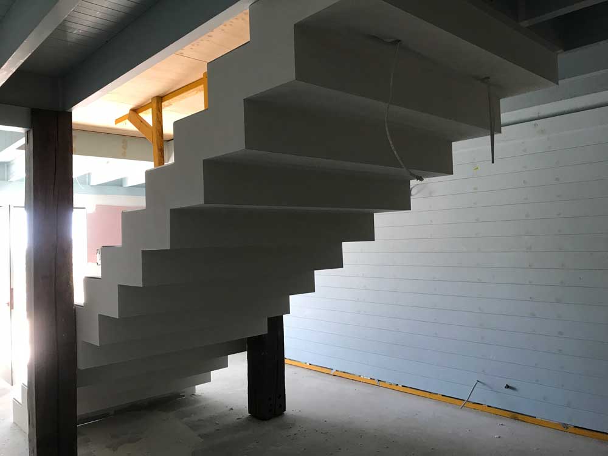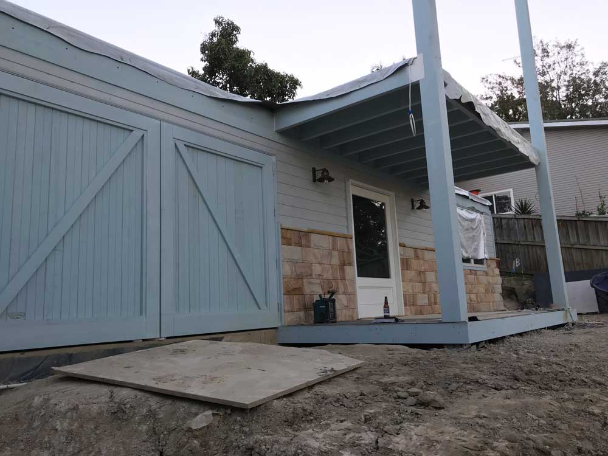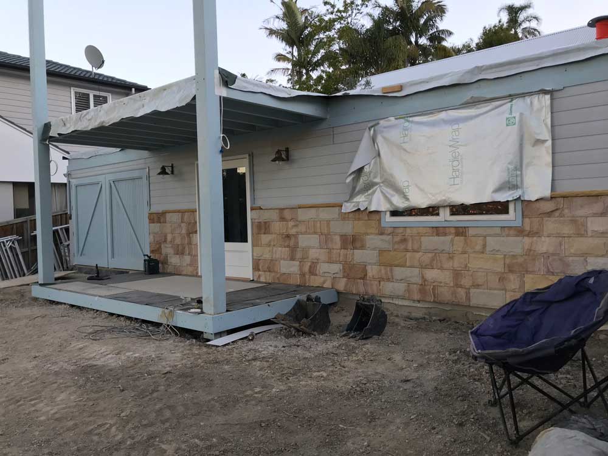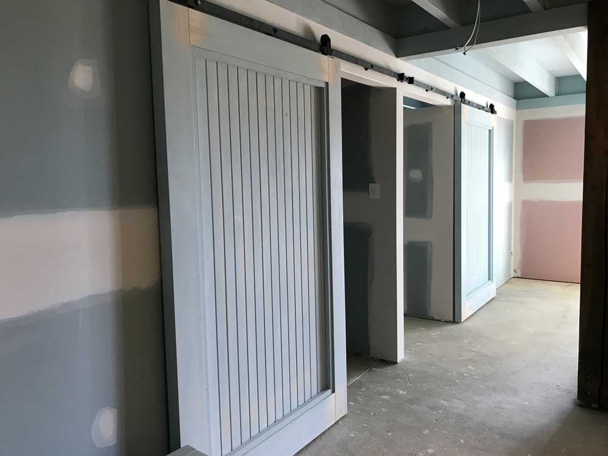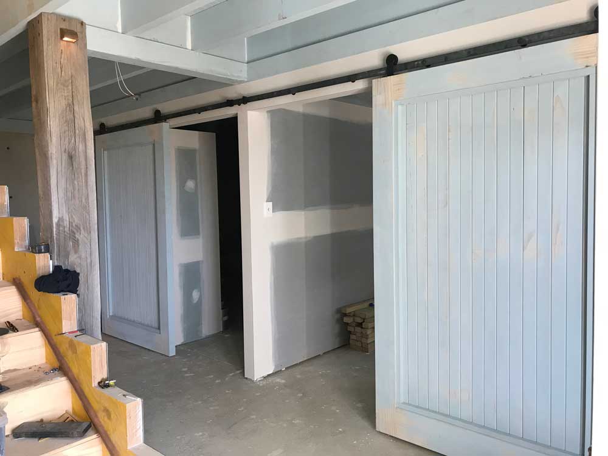Things are taking shape and you will soon see that no details have been spared for this labour of love. At this point all ground floor framing has been completed along with exposed floor joists and second story flooring.
Aesthetic details are already making their mark with installation of a front pivot door and sandstone cladding. Internally, ground floor barn doors and plaster board finishes have been applied. The staircase continues the detail from bottom to top. Sawtooth stair stringers have been cut out, installed and they are now ready for finishing.
The second stage in this project will involve construction of second floor walls and roofing framework ready for sheeting. If you missed the first stage of this project you can check out the demolition and construction of an architectural concrete feature wall here.


