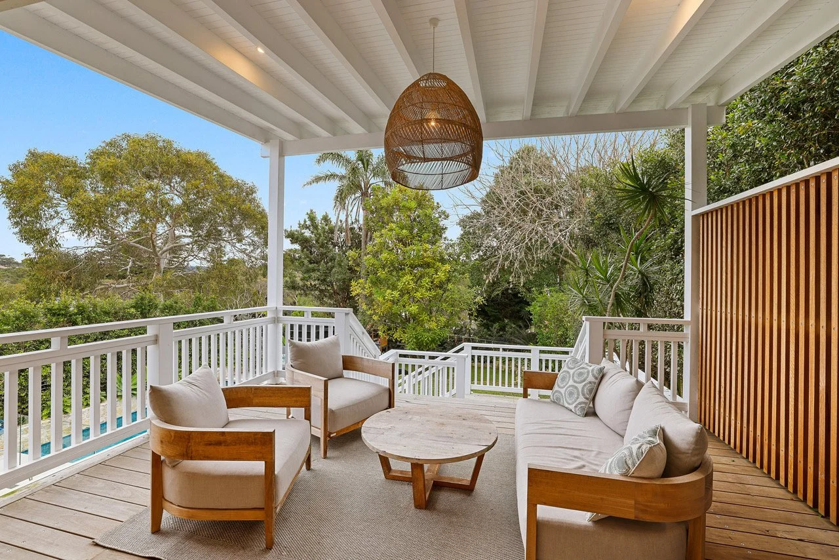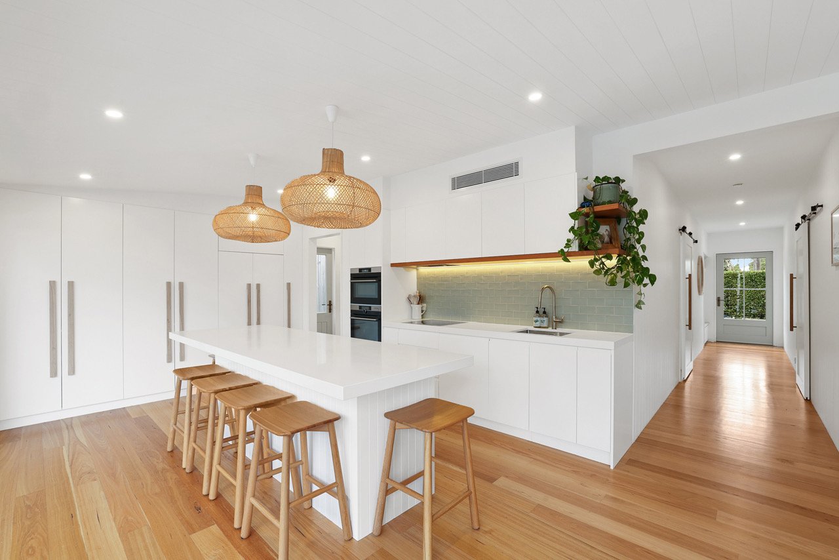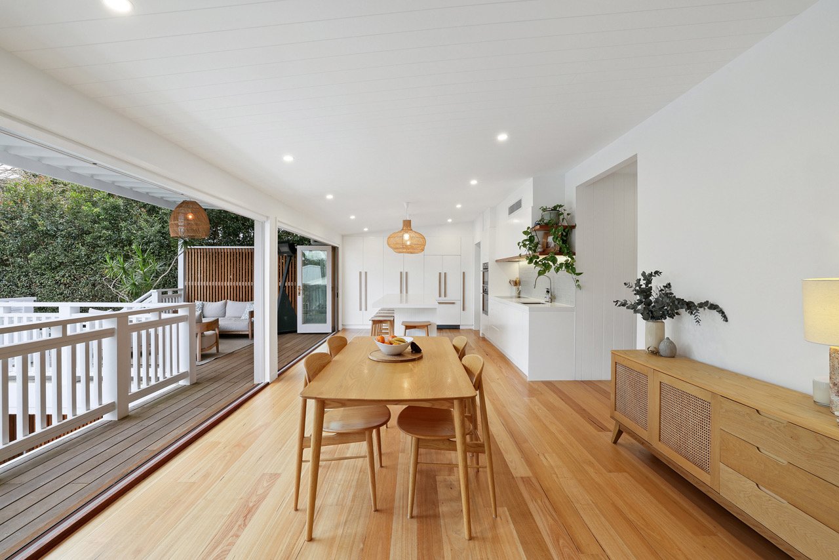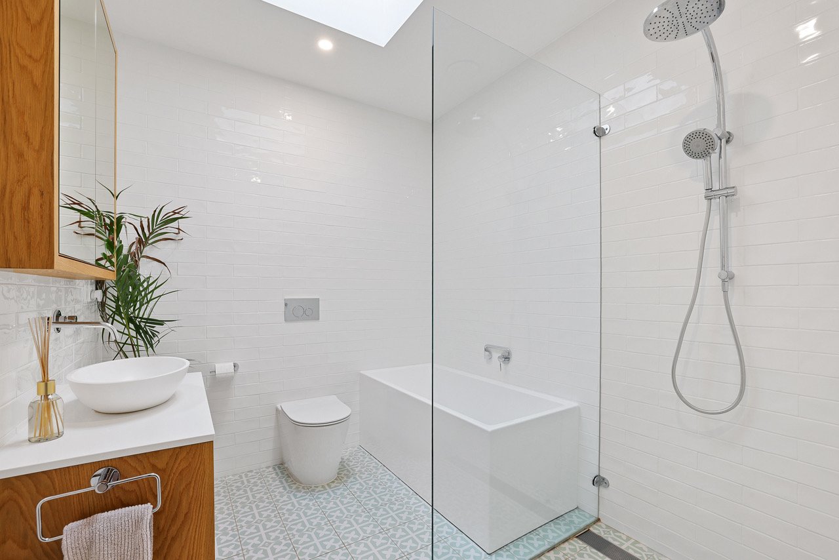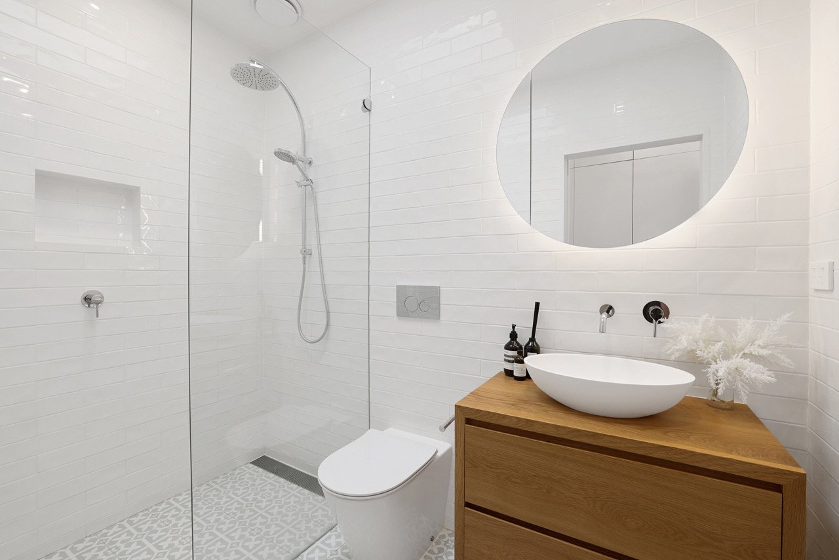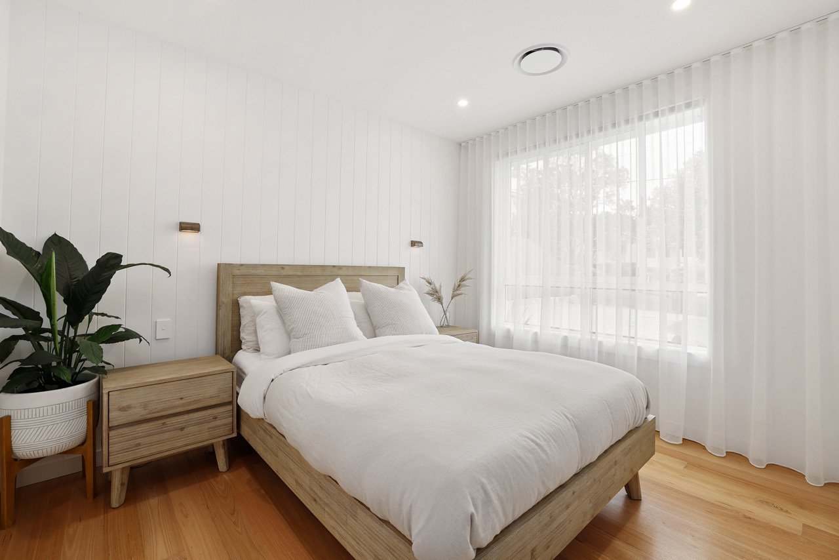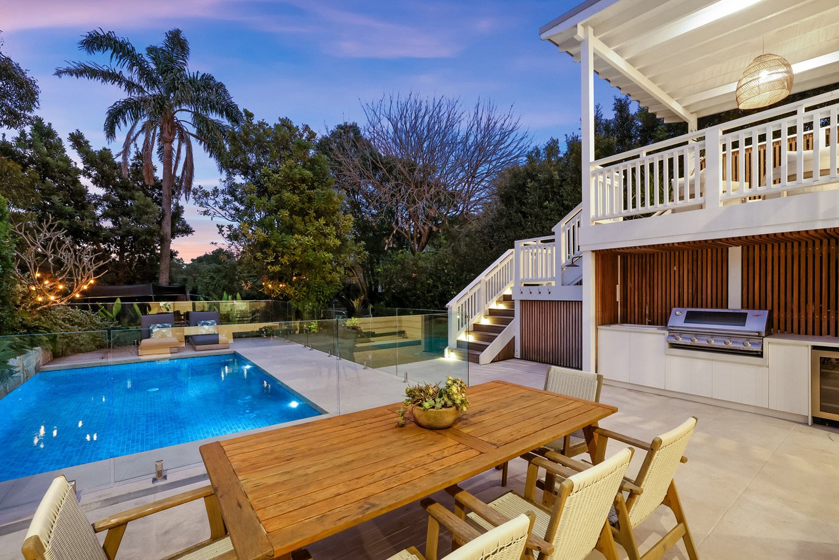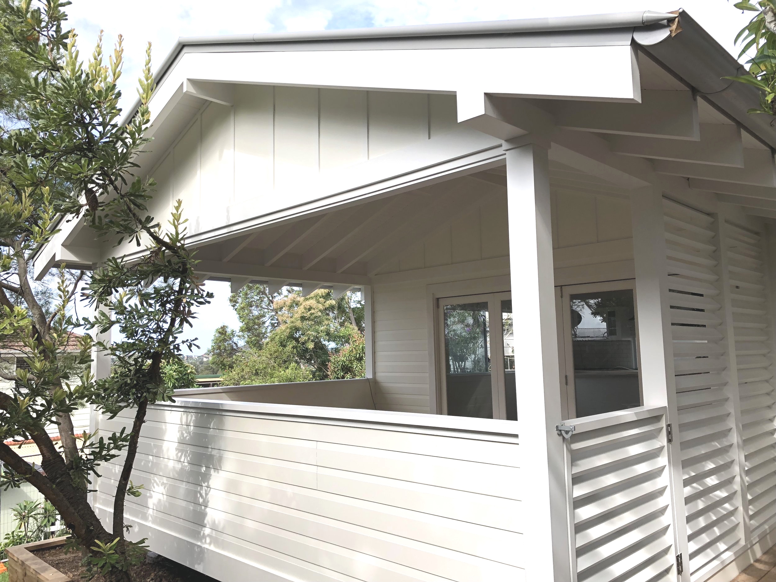Fay
A full scale renovation is always exciting and well worth the investment. In this project, Timber Artistry completely renovated and extended an existing property.
Inside the home, renovations included three new bathrooms with skylights and a new custom kitchen and laundry. Hardwood floors using Southern Beech with a natural finish were installed throughout, along with new timber windows and doors.
The rear of the house was extended into the backyard to connect with a new pool and lime stone tiled entertaining area. The extension included an outdoor deck area with multi-split levels and staircase complete with Hamptons style handrails. A cantilevered roof structure over the deck area allows for all weather entertaining.
Landscaping of the entire property saw the installation of planter boxes, fencing and a special kids play area.
At the front of the house an exposed rafter carport with scallion roof was constructed along with lighting along the driveway and front entry.
Take a look at the project plans here.
Location
North Curl Curl, NSW, Australia
Builder
Timber Artistry
Landscaping
Timber Artistry




