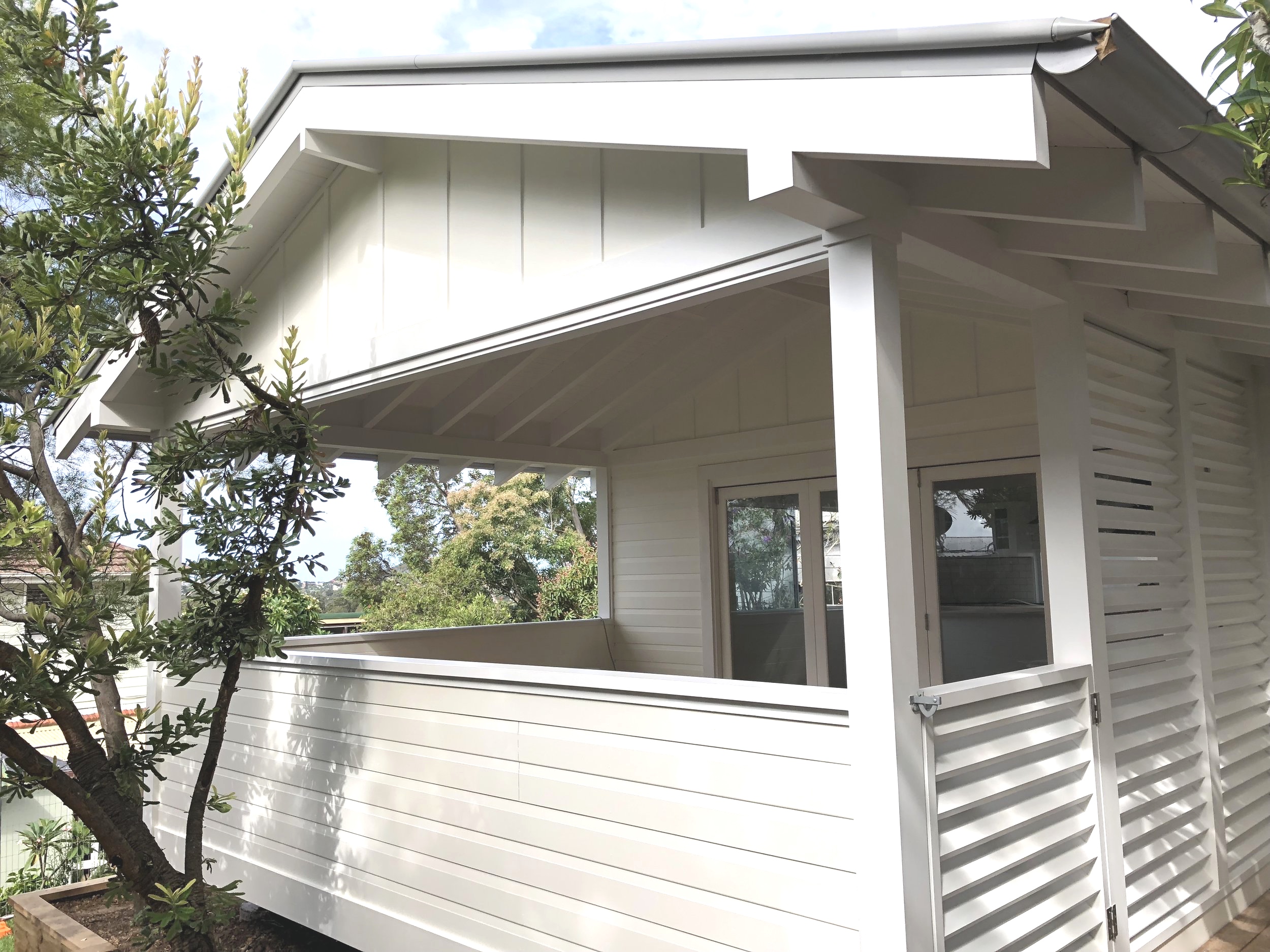Warraba Flat
With increased housing prices, both homeowners and renters are looking to granny flats as a solution. Timber Artistry is no stranger to the humble granny flat, but in typical Timber Artistry style, their granny flat projects offer far more than any traditional second dwelling.
This project was a knock-down-rebuild granny flat style! The existing granny flat was completely demolished and land excavated to make room for a brand new secondary dwelling. The granny flat floor plan includes open plan kitchen space, outdoor entertaining area, combined laundry and powder room, bathroom, master bedroom and second guest bedroom.
Internal finishes include cathedral ceilings and v-groove lining boards throughout and hardwood floors finished with a matt clear invisible finish to maintain a natural look. Externally, folding door units open onto the deck area where brio screens have been installed for privacy. Weatherboard finishes, new retaining walls and storm water provisions complete this project.
Check out the original granny flat here.
Location
North Narrabeen, NSW, Australia
Builder
Timber Artistry























