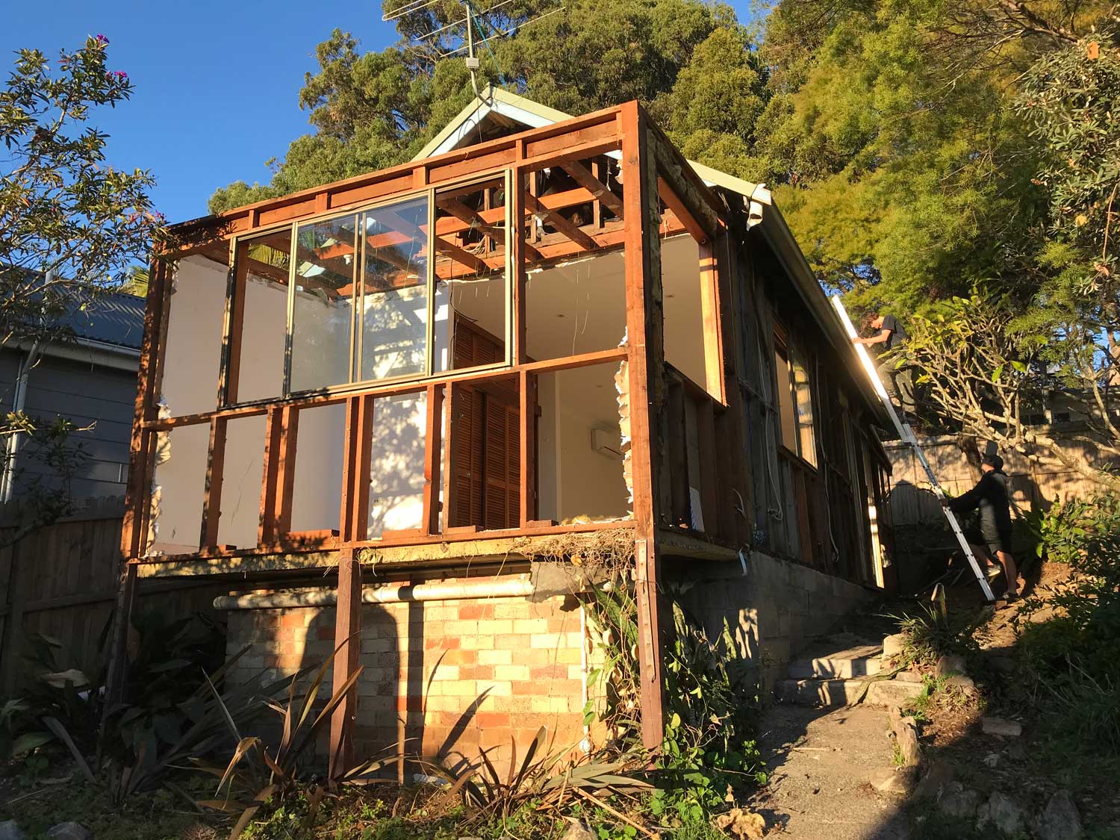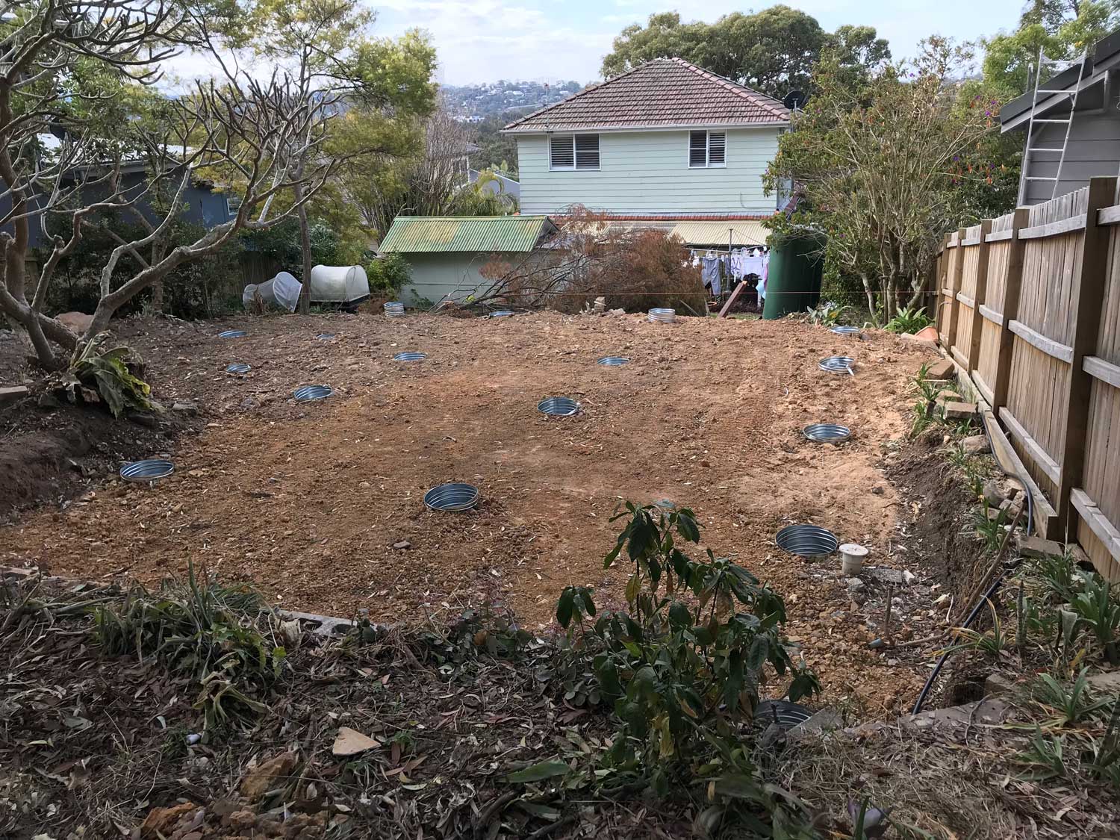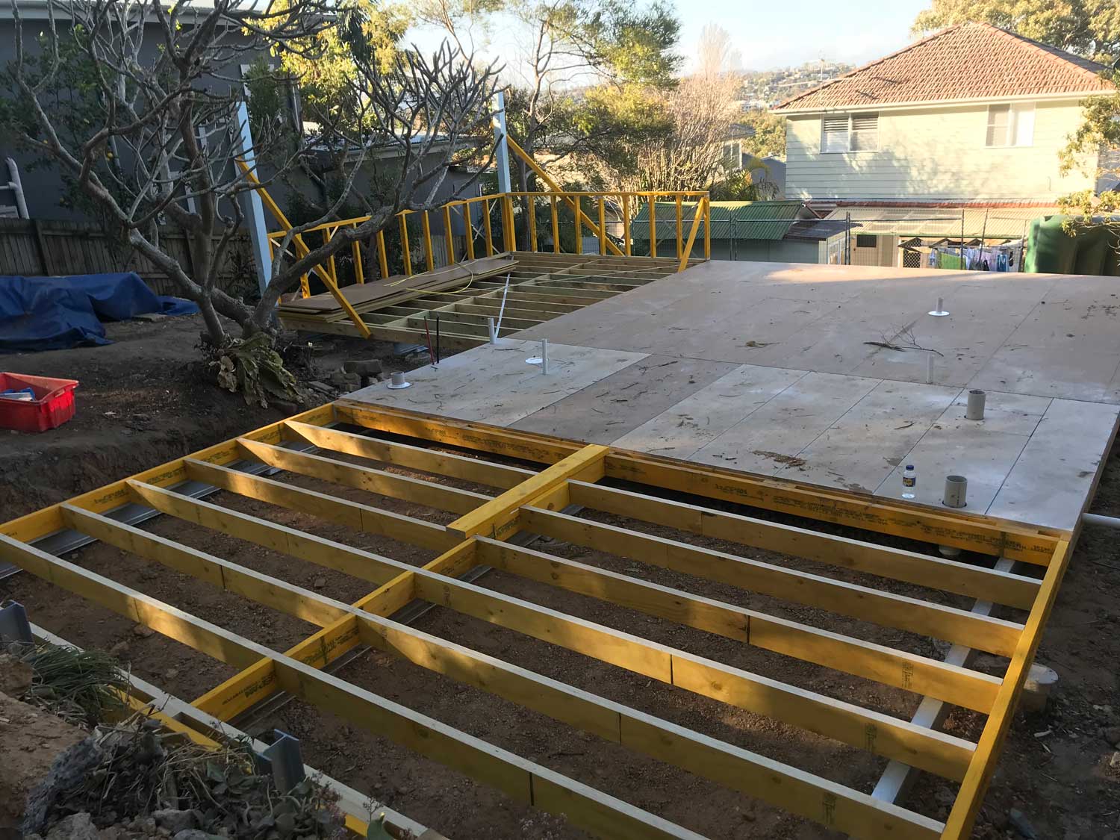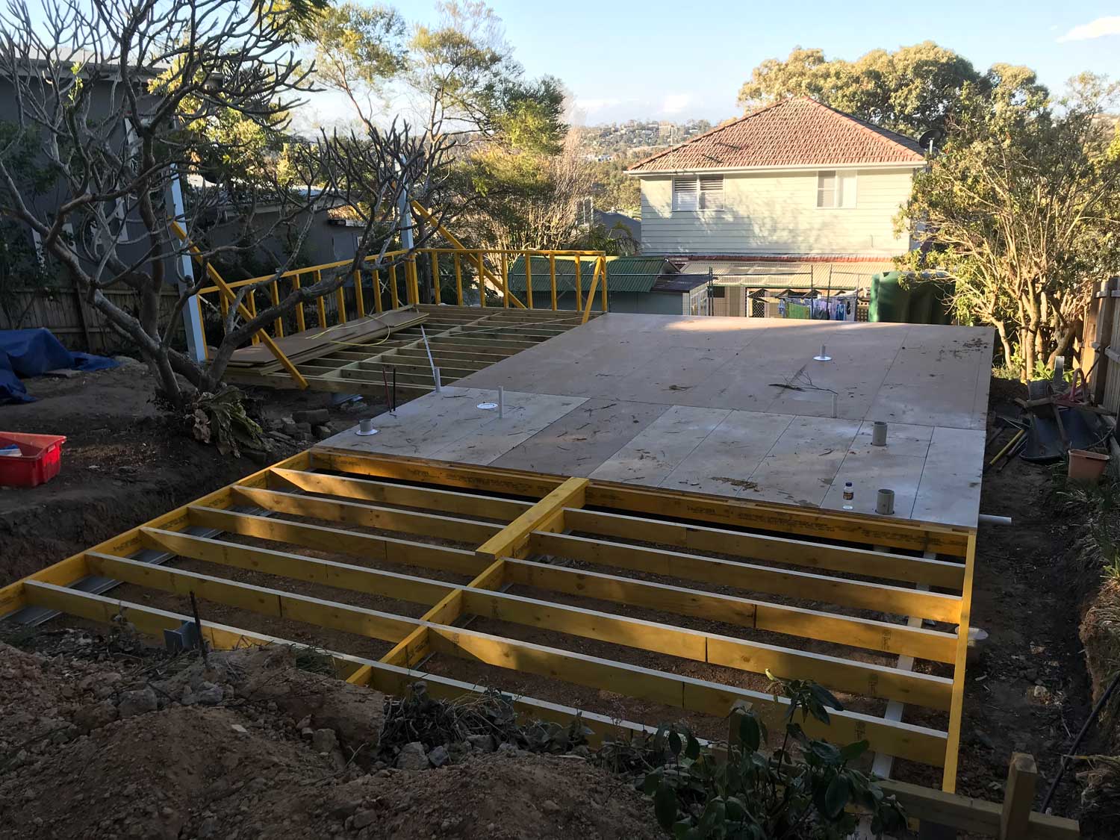With increased housing prices, both home owners and renters are looking to granny flats as a solution. Timber Artistry is no stranger to the humble granny flat, but in typical Timber Artistry style, their granny flat projects offer far more than any traditional second dwelling.
In this project we follow the construction of a new separate dwelling, approximately 80 square metres. The plans include two bedrooms, laundry, powder room, main bathroom, linen press, open plan kitchen and dining that opens on to a new entertaining area.
In this first phase, demolition of the existing dwelling has been carried out and excavation works have taken place to make room for the new dwelling. Concrete has been poured for new piers, as per engineering specifications and steel beams installed for the floor. Wall framing and framing for the new deck area are in place ready for the roof structure.





