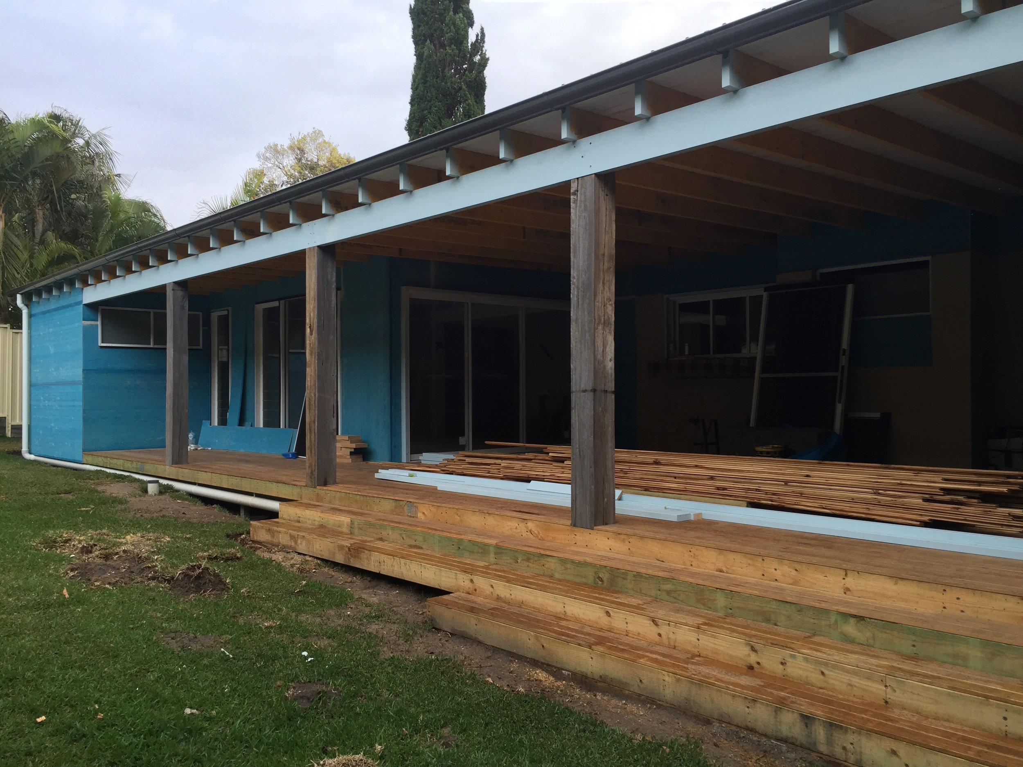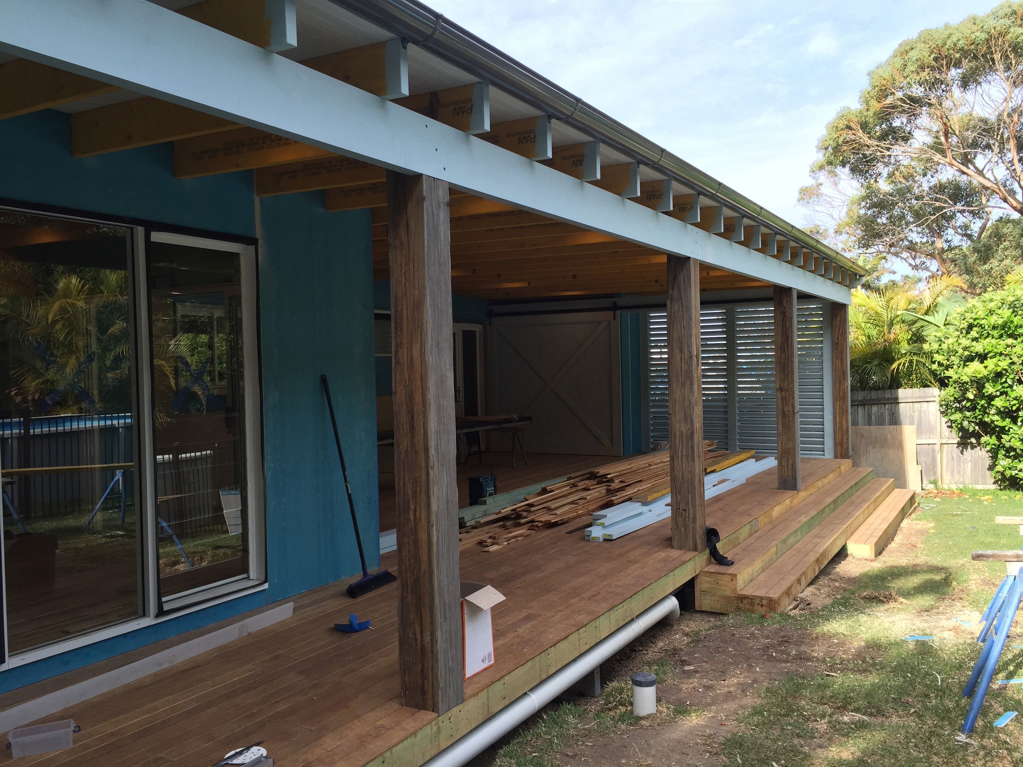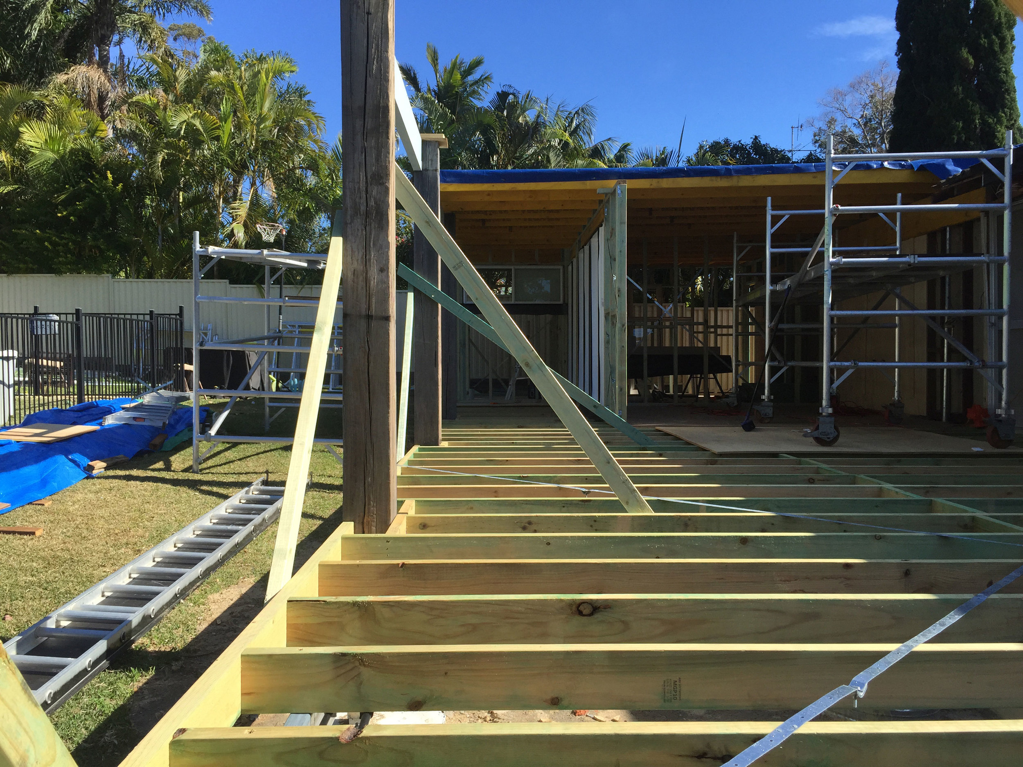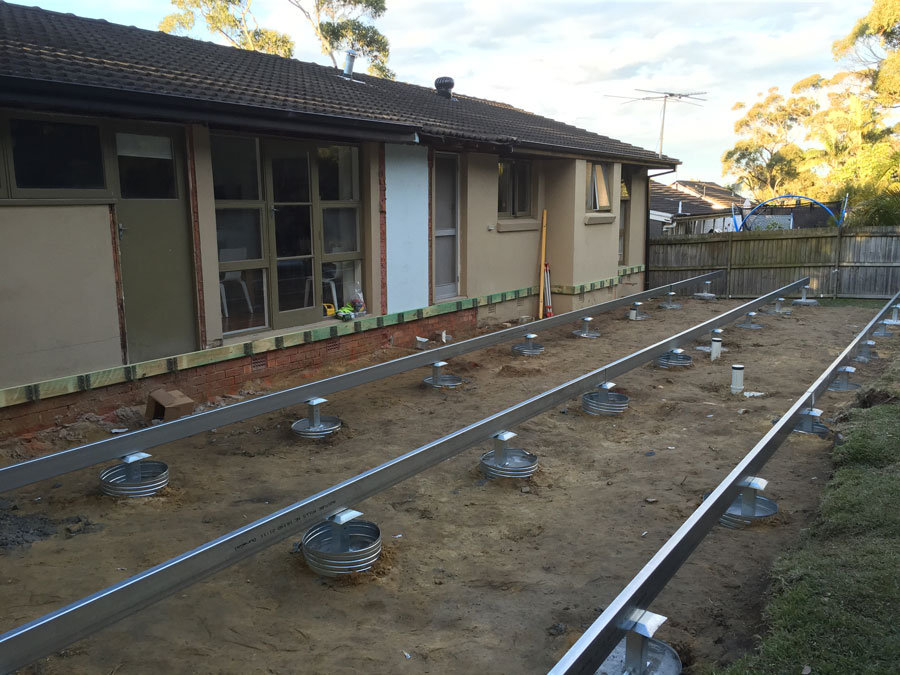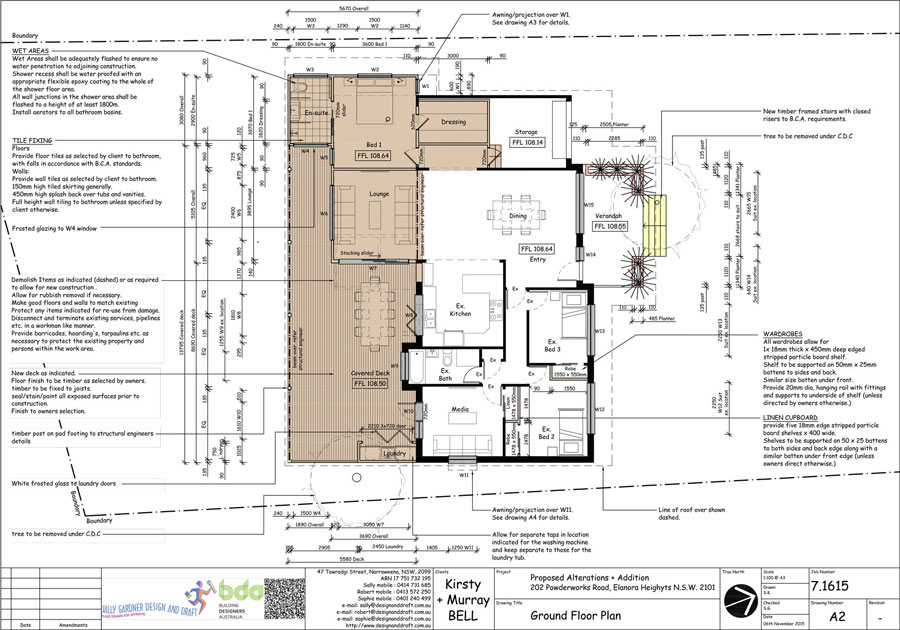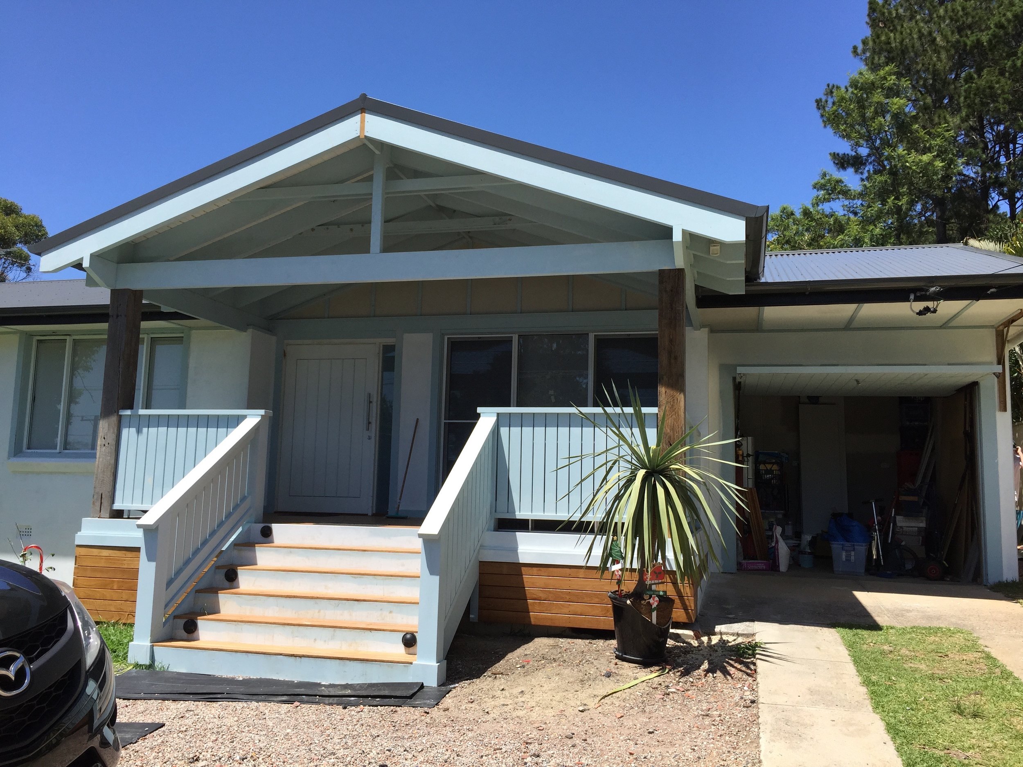A roof over your head is always important, but a new corrugated colour bond roof is even better. In this next stage of construction, we see a new roof structure, outdoor decking and installation of windows and doors.
It’s out with the old and in with the new as Timber Artistry changes the 202’s entire roof profile from concrete roof tiles to corrugated colour bond roof sheets. The outdoor entertaining area begins to take shape with construction of an adjoining back deck. Tallowwood gives the deck an elegant finish, whilst maintaining durability, which is especially important for an outdoor area that is exposed to the elements. It also demonstrates Timber Artistry’s continued commitment to both aesthetics and quality craftsmanship.
Boxed stairs, opening onto the yard, are framed and ready for lining, as are external walls in preparation for a rendered finish. Inside, hardwood floors are progressing and framework is ready for gyprock walls and lining. Timber Artistry always works closely with their clients, listening to their preferences to ensure their vision becomes a reality. In this instance, aluminium windows, doors and custom louvered privacy screens were all installed as per the client’s request. With windows and doors in place, the structure is starting to look more like a home.






