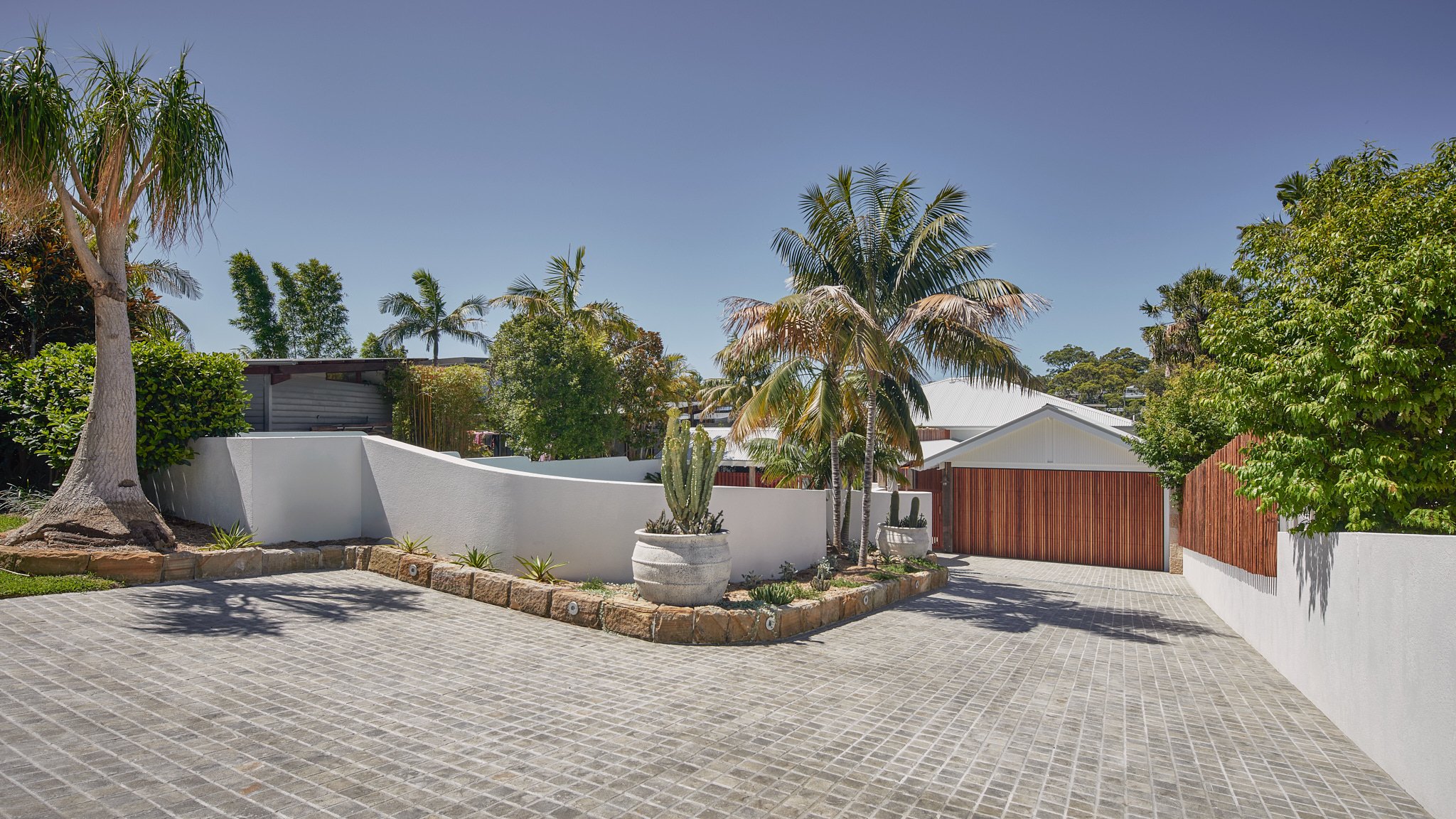Waterfront Beauty
In this project we saw a grand home on Pittwater tastefully transformed to reflect the beauty of its waterfront location. The aesthetic overhaul saw dramatic changes to both internal and external spaces.
First, a number of internal walls were demolished to create an open plan flow. Existing tiles across two levels were covered with new conventional hardwood flooring, including the staircase. In the main living area, a feature stone wall with custom cabinetry was installed.
In the kitchen, cabinet doors and drawers were given all new finishes. Other kitchen upgrades include rugged concrete stone bench tops, brass tap ware and brass sink. A new butler’s pantry with pantry shelving is easily concealed using a new pocket door. Timber Artistry’s unique flair shines in the custom-built wine and rum cellar using charred black timbers.
Custom Timber Artistry furniture pieces are featured throughout the property including dining table and chairs, outdoor seating, barbecue unit, internal cabinetry, vanities and concrete bowls.
In a practical move, the ceilings were lowered throughout to incorporate ducted air-conditioning. Five powder rooms were re-tiled and updated to include custom vanities, while new barn doors create seamless indoor/outdoor living.
Pendant lights, imported from Belgium feature fine copper and brass finishes and were installed both internally and externally.
A development application was lodged to construct a new garage, pool cabana and pergolas. The exposed rafter garage features a vertical clad garage door incorporating Fijian mahogany timbers. Leading to the garage is a cobble stone driveway, with 100x100 mm cobbles laid by hand.
For the garden, mature dragon and pony tail trees were craned in and mixed with succulents and cacti varieties. Custom built stone clad planter boxes create height and depth in the multilayered garden, while the pool area was re-surfaced using eco-outdoor tiles.
Exposed rafter pergolas were constructed on the lower and middle levels of the house. Overlooking the water, the pergolas not only provide extra weather protection, but the incorporation of grey weathered posts and wharf decking boards, make them an attractive addition. Steel handrails and standing seam roof structures complete the look.
Location
Mona Vale, NSW, Australia
Builder
Timber Artistry
Landscaping
Timber Artistry
Photography
Toby Peet








































































