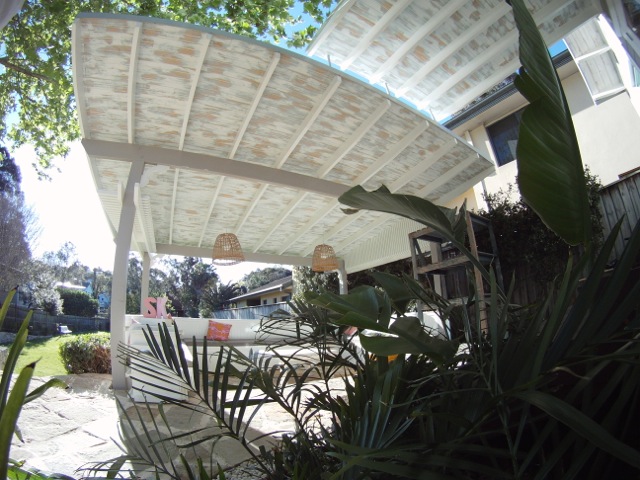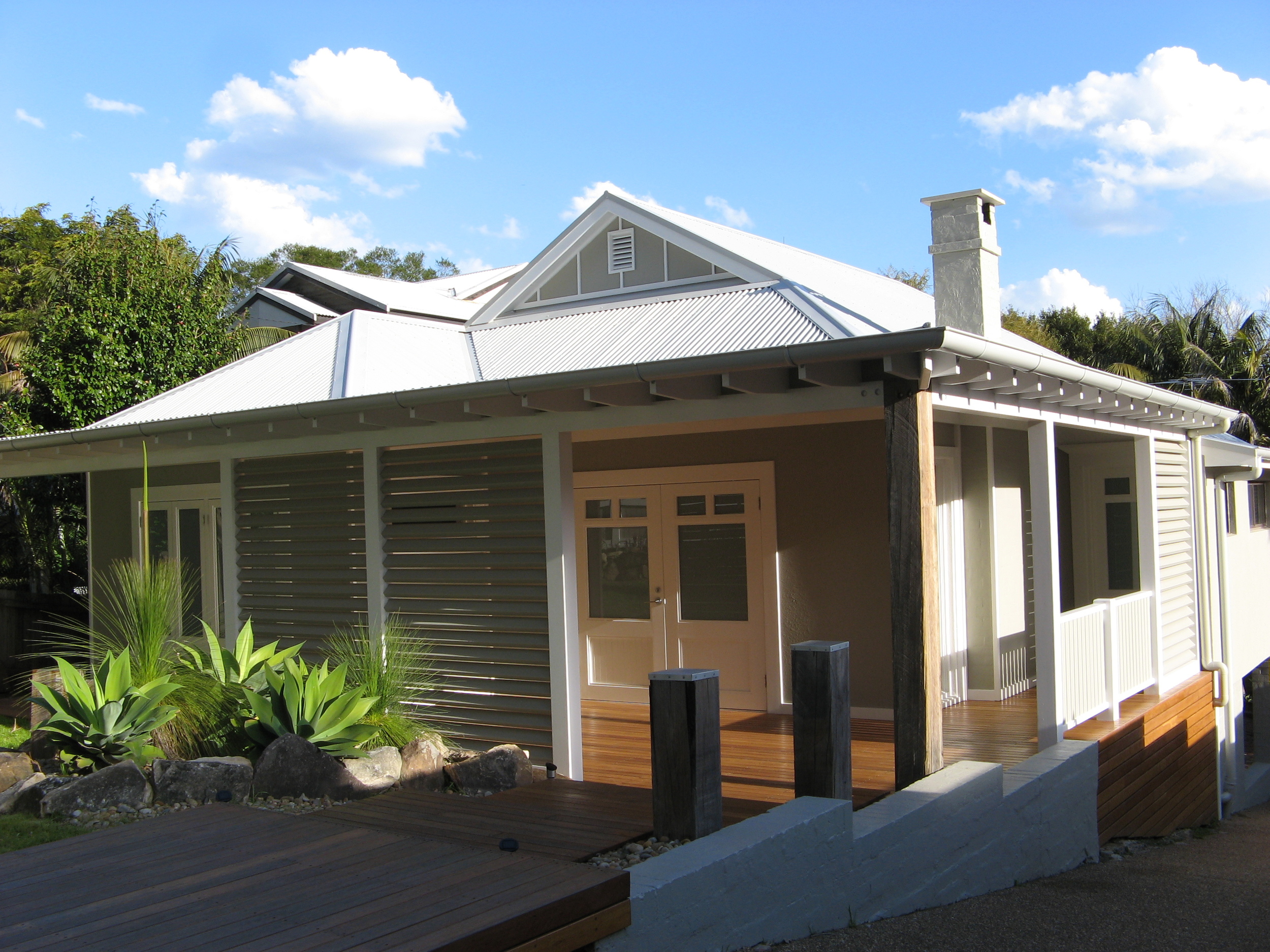Granny Flat
The granny flat was constructed as a secondary dwelling on an existing block of land located on the northern beaches of Sydney. This secondary dwelling was passed through complying development, meaning that no development application consent was needed from local council to commence with the construction process.
The idea behind the granny flat was to create a self contained living space away from the main dwelling. The floor plan consisted of a master bedroom with walk in robe, a bathroom and a spacious living room and kitchen area. The floor plan was designed with open plan living in mind, while the exposed timber frame with high raked ceilings alludes to a sense of space.
Location
Mona Vale, NSW, Australia
Builder
Timber Artistry











