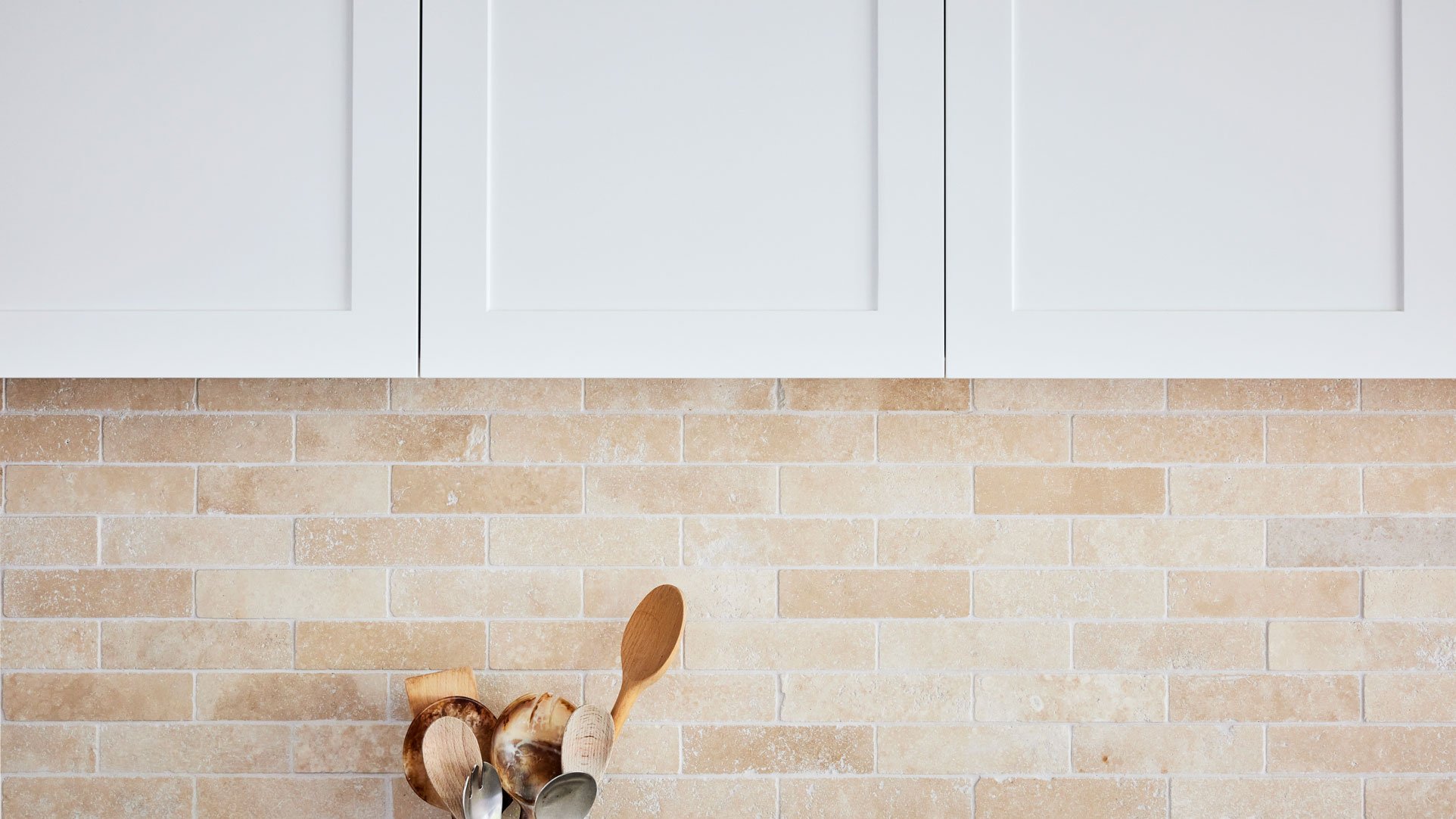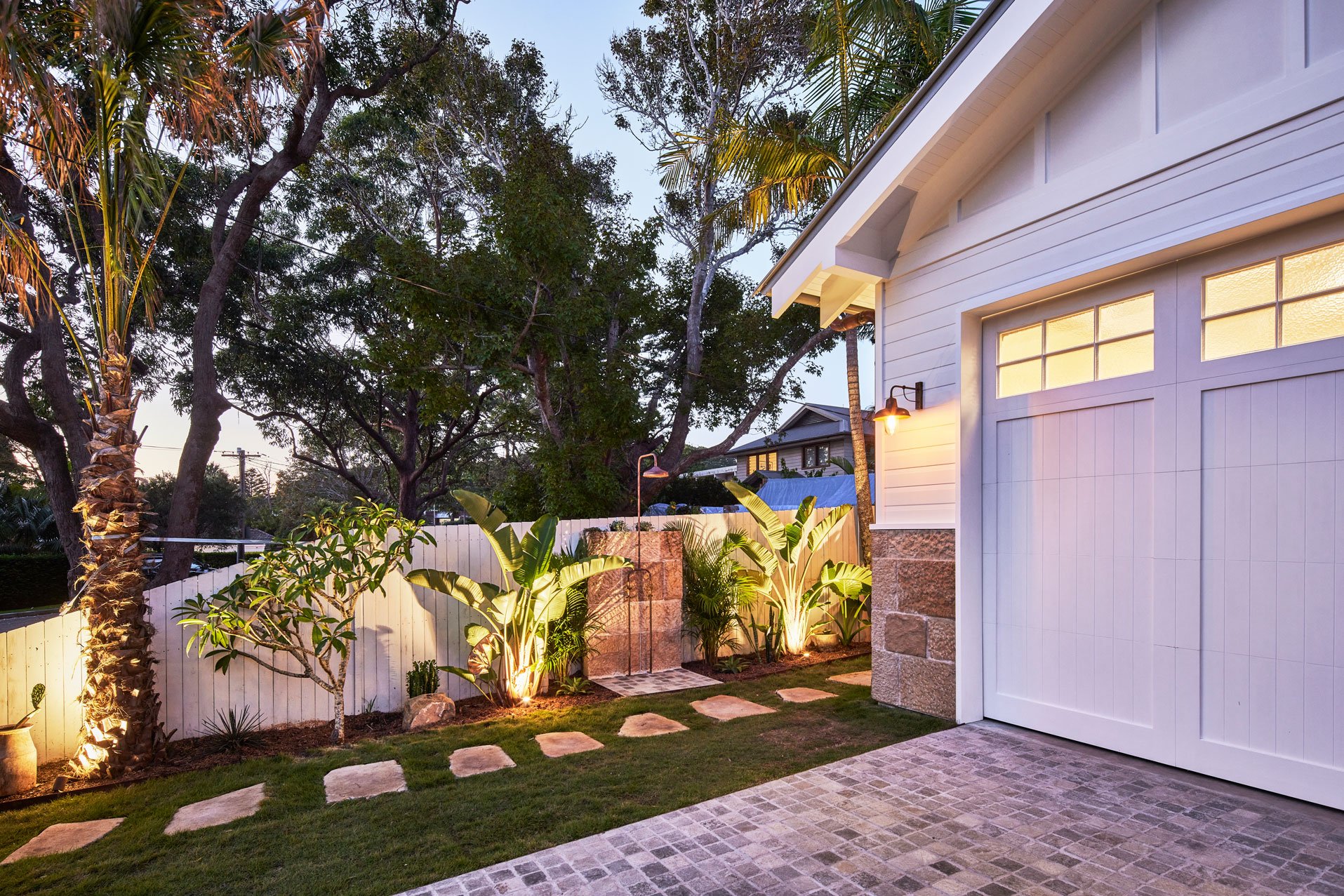Burrawong
A harmonious balance between house and environment is achieved in this new build, on a subdivided block, in the heart of Avalon.
To reflect the beauty of the surrounding landscape, the clients chose to focus on natural materials. A unique mix of sandstone, polished concrete, ferrous metals, and timber, work together to create depth, interest and unity.
Spanning two levels, this four bedroom home exudes relaxed coastal vibes. Cleverly creating a sense of intimacy with plenty of space for the practical things, the home includes a spacious double lock up garage, two living areas, two oversized bathrooms, laundry and a master walk-in robe.
Timber Artistry signature doors and windows feature throughout, along with high cathedral ceilings with exposed timber rafter detail. The main living area opens seamlessly to an entertaining deck, complete with outdoor kitchen.
Outside, a granite cobblestone driveway and stone pathway lead to the garage and front entrance. A wrap-around verandah flows into the backyard where landscaping using mature coastal trees and ground cover encircles a level grass area and fire pit.
Take a look at where we started on this project over here.
Location
Avalon, NSW, Australia
Builder
Timber Artistry
Landscaping
Timber Artistry
Photography
Toby Peet


























































